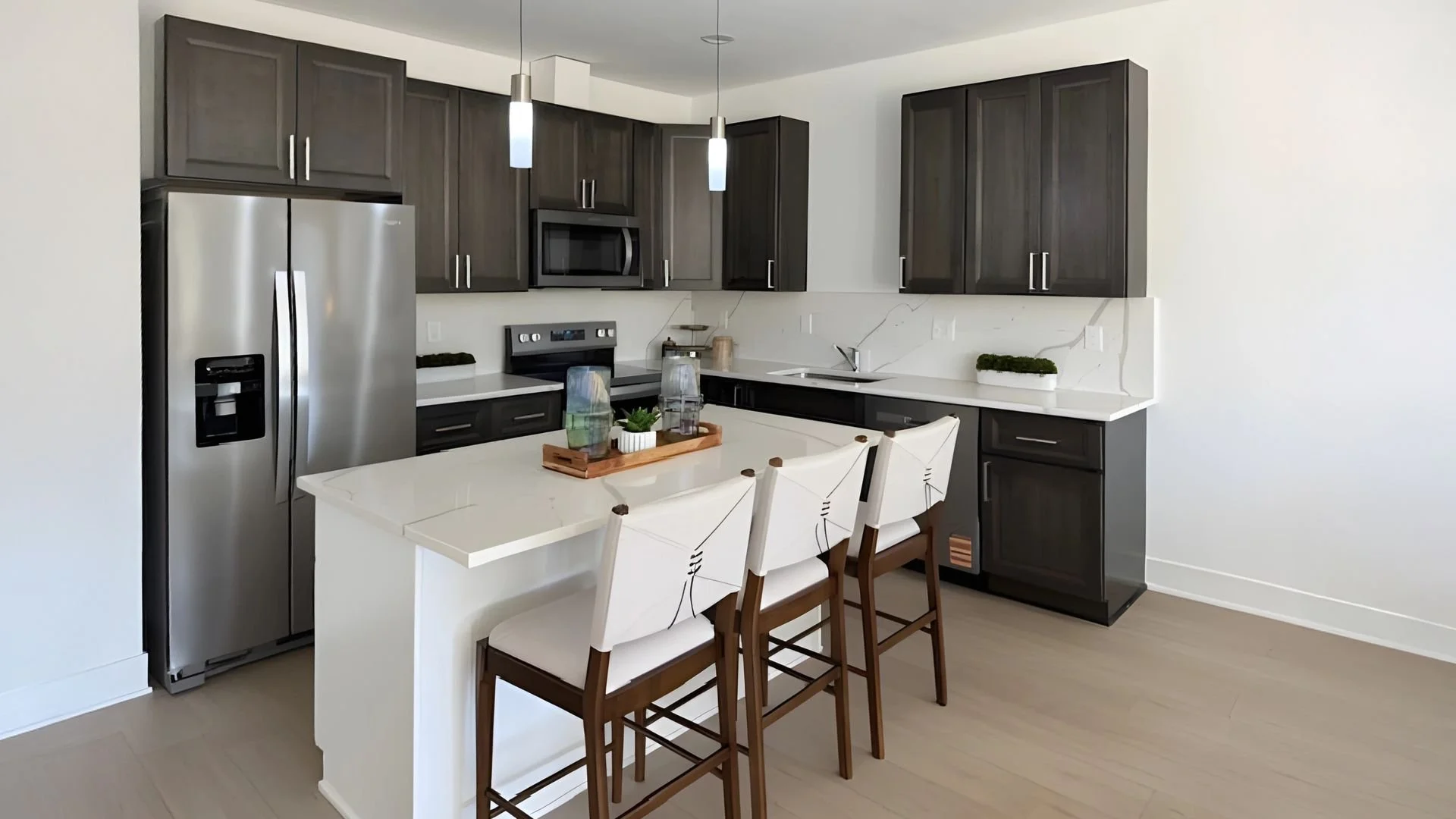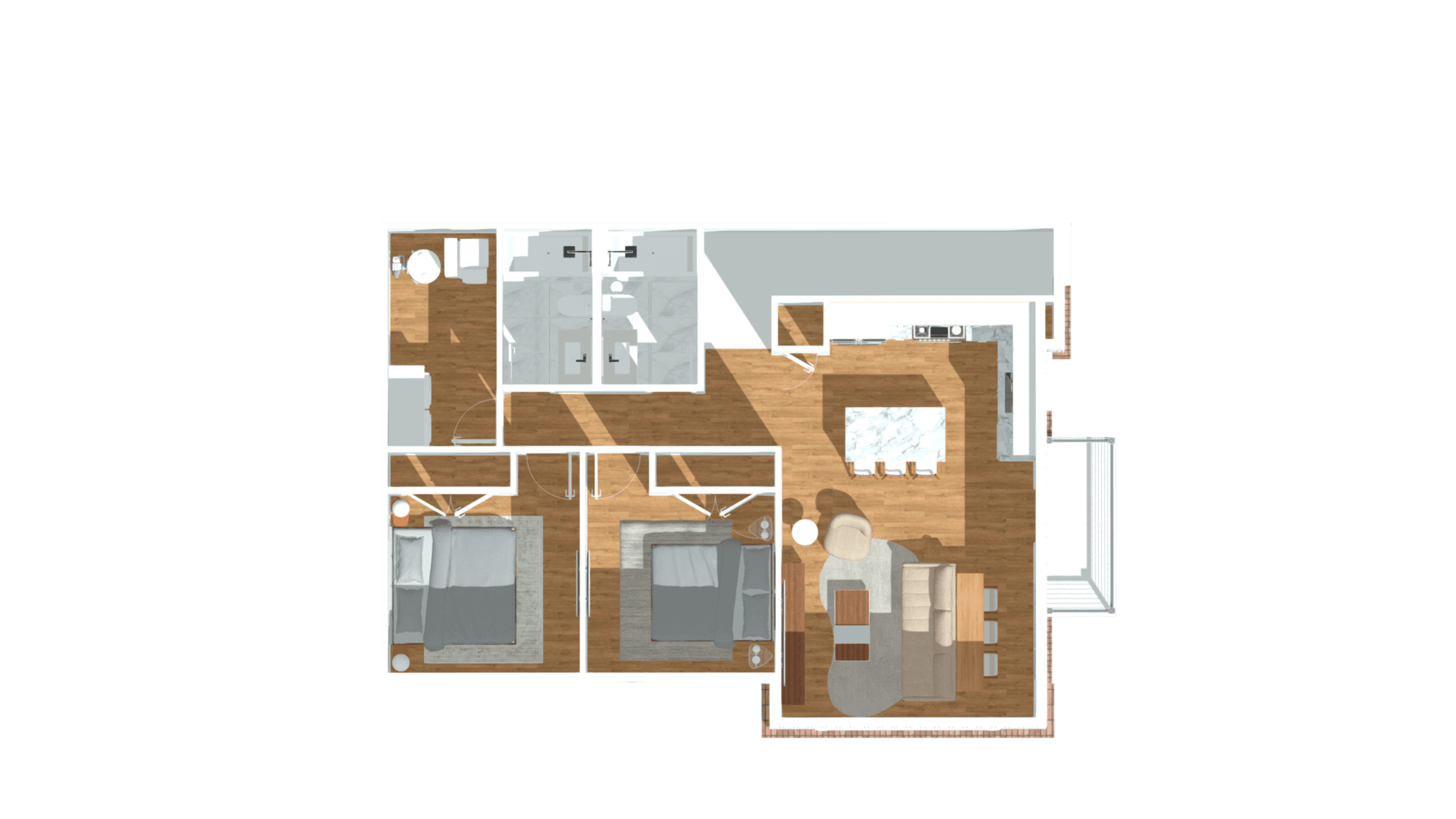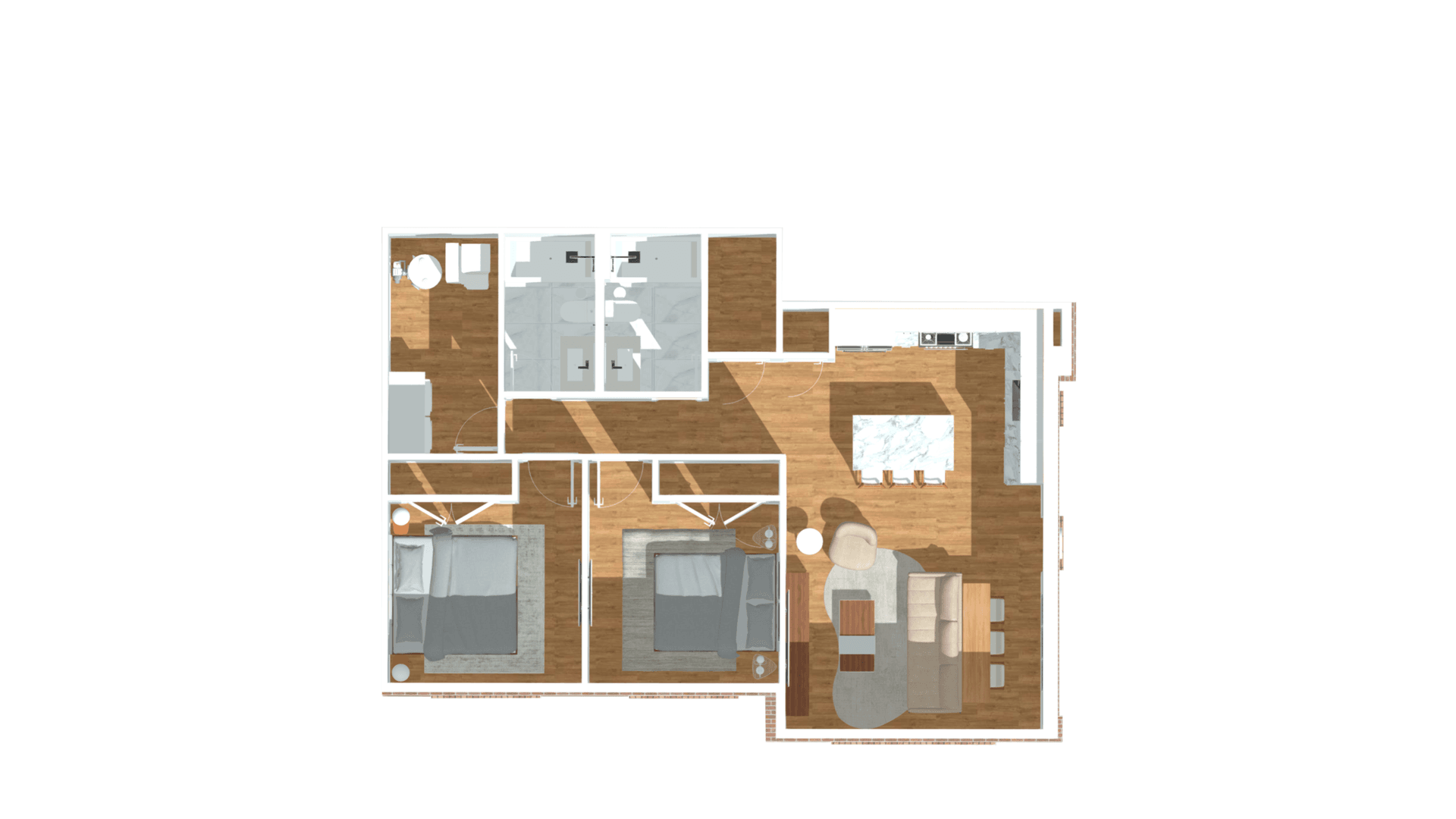
Floorplans & Listings
Enclave Chesterfield offers a curated collection of two-bedroom floor plans, each designed with open-concept living, modern finishes, and thoughtful details.
Available Floorplans
-

The Meridian
2 bedroom + 2 bath — 1,327 sq ft
Light-filled open-concept kitchen, dining & living space
Premium stainless steel appliance package
Elegant vinyl plank flooring throughout
Stand up showers and bathtubs
Spacious closets
Full-sized washer & dryer in-unit
Smart access entry
Private outdoor patio or balcony (if offered)
-

The Bay
2 bedroom + 2 bath — 1,247 sq ft
Open-concept kitchen, living & dining area
Stainless steel appliances & granite countertops
Durable, stylish vinyl plank flooring throughout
Stand up showers and bathtubs
Spacious closets
Smart access entry
In-unit washer & dryer
-

The Avalon
2 bedroom + 2 bath — 1,209 sq ft
Open-concept kitchen, living & dining area
Stainless steel appliances & granite countertops
Durable, stylish vinyl plank flooring throughout
Stand up showers and bathtubs
Spacious closets
Smart access entry
In-unit washer & dryer
-

The Haven
2 bedroom + 2 bath — 980 sq ft
Open-concept kitchen, living & dining area
Stainless steel appliances & granite countertops
Durable, stylish vinyl plank flooring throughout
Stand up showers and bathtubs
Spacious closets
Smart access entry
Private patio or balcony (optional, if applicable)
In-unit washer & dryer
-

The Crest
2 bedroom + 2 bath — 936 Sq ft
Open-concept kitchen, living & dining area
Stainless steel appliances & granite countertops
Durable, stylish vinyl plank flooring throughout
Stand up showers and bathtubs
Spacious closets
Smart access entry
In-unit washer & dryer
Ready to call Enclave home?
See for yourself what makes Enclave Chesterfield so special. Walk through our modern residences, explore the outdoor spaces, and imagine life in a community designed for comfort and convenience.
